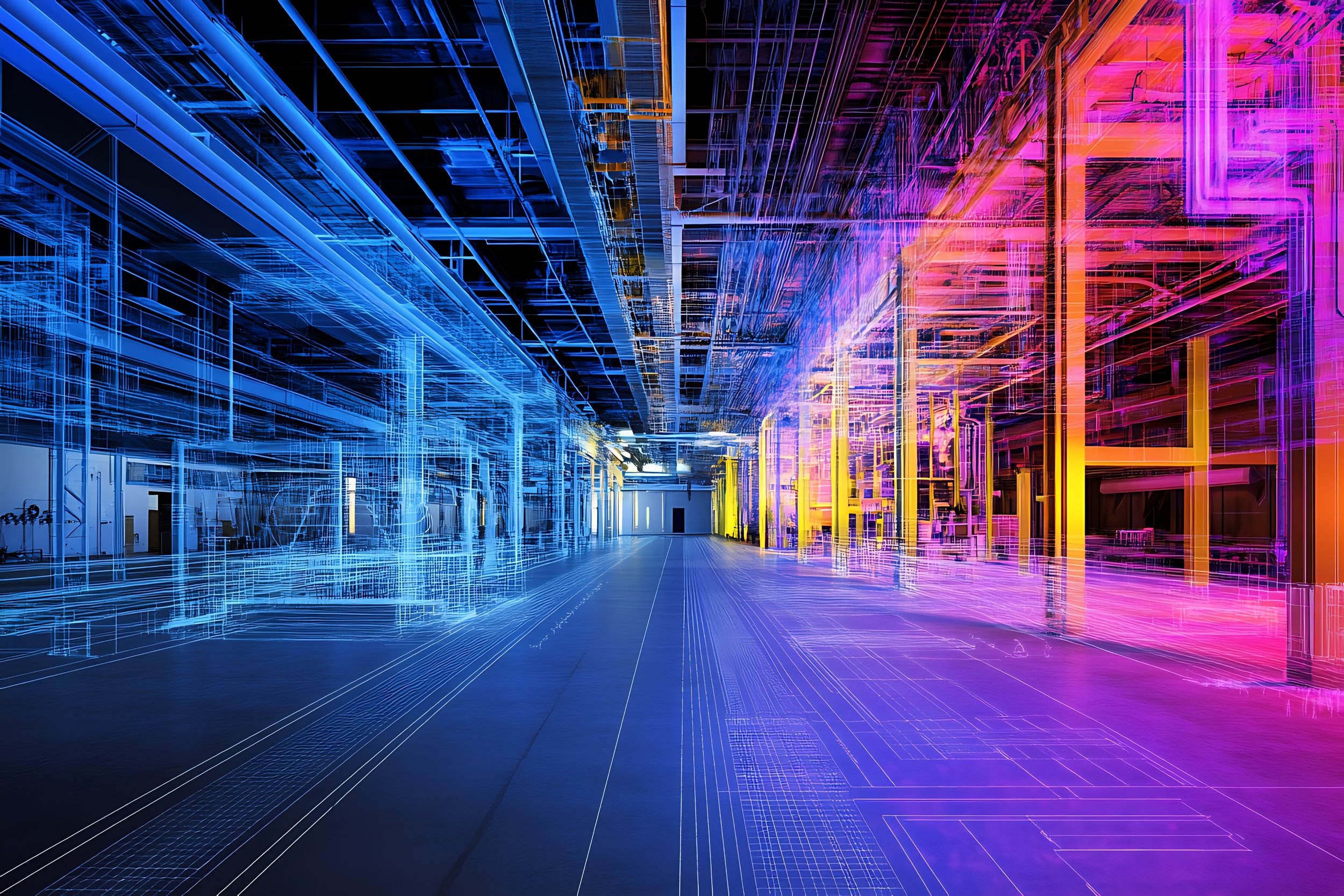
BIM
Building Information Modeling (BIM)
is a digital representation of a space's physical and functional characteristics, enabling better planning, design, and management.
-
SCAN TO BIM
Reality capture is the process of using photogrammetry and laser scanning to collect highly detailed spatial data, which is then converted into 3D models. This method provides one of the most efficient, reliable, and cost-effective ways to document real-world conditions with precision.
-
benefits of scan to bim
Enhanced Data Accuracy – Utilizing advanced 3D laser scanning technology ensures precise, fast, and comprehensive data collection. The scanner captures all elements within its line of sight, eliminating the need for return site visits due to missing measurements.
Minimized Rework & Material Waste – Gaining a detailed understanding of existing site conditions and tracking construction progress in 3D allows for early issue detection, reducing costly rework and material waste.
Informed Decision-Making – With immediate access to accurate project data, teams can make smarter, faster, and more strategic decisions, improving efficiency and productivity on-site.
-
the process
We specialize in transforming point cloud data into detailed 3D BIM models through the following process:
3D Laser Scanning – Conducting a comprehensive site survey using state-of-the-art laser scanning technology.
Point Cloud to Model Conversion – Processing 3D scan data into structured and workable cloud models.
2D & 3D Model Creation – Developing precise 2D\3D floor plan models, including essential architectural and structural elements.
Our workflow ensures accurate, efficient, and data-rich models that enhance project planning and execution.
Our Workflow: Scan to BIM
We specialize in transforming point cloud data into detailed 3D BIM models through the following process:
3D Laser Scanning – Conducting a comprehensive site survey using state-of-the-art laser scanning technology.
Point Cloud to Model Conversion – Processing 3D scan data into structured and workable cloud models.
2D & 3D Model Creation – Developing precise 2D\3D floor plan models, including essential architectural and structural elements.
Our workflow ensures accurate, efficient, and data-rich models that enhance project planning and execution.


